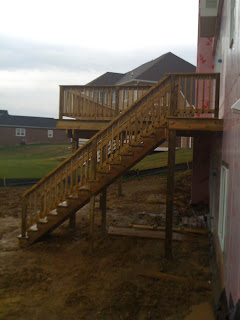Our original home design called for a 12' by 12' deck. When we started thinking about our deck furniture, grill, my lounge chair, and everything else that seems to end up on the deck, we determined that 144 square feet was simply not big enough. And building a second-story deck on our own just didn't seem practical. So, we shelled out a little extra money to have it enlarged to 12' by 24' and moved the steps to the side of the deck. Now that's it's up, we're glad that we made the changes.
These pictures were taken over the course of three days.
We're still deciding on a stain color, and if that's something we want to tackle ourselves. Something about staining all those spindles from a second story doesn't appeal to me, but we'll see.










No comments:
Post a Comment